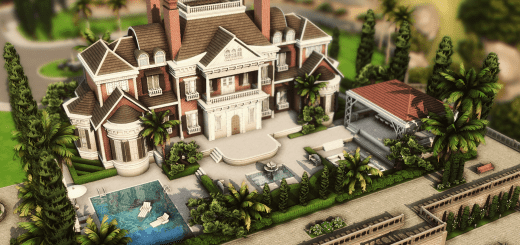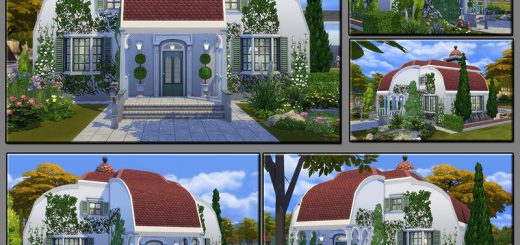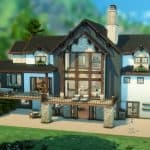
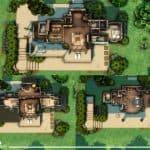
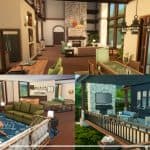
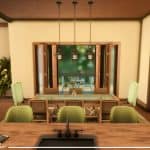

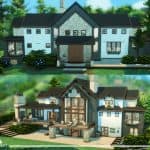
Olive Aurora House
Olive Aurora has a stellar work of art, furniture and colors that all combine to create a warm, inviting, bright space. The home features an interesting combination of front entry and a side entry, a large exterior fireplace on the deck that runs between the side-entry and the great room, an element inspired from New York luxury homes.
The foyer opens up into a two-story great room that makes way to the kitchen and dining area. A hiden kitchen is also located through an archway. Further to the right, there’s a laundry and mudroom. To the left side of the house, you will find the master bedroom with it’s en-suite and a generous walk in closet.
On the top floor, the landing gives you amp space for a music lounge with a balcony that’s open to below, with breathtaking great room views. Two more bedrooms are located on this floor, both with en-suites.
On the lowest floor you can find an aditional guest suite, a flex pet room, family room with recreational activities and bar, a home gym and a spa with sauna. The family room has beautiful sliding doors that give way out the covered porch where you can find a grill and garden area.
Locate just across from the ruins on the Isle of Volpe on the 50×40 lot, in Henford, for a better experience.



